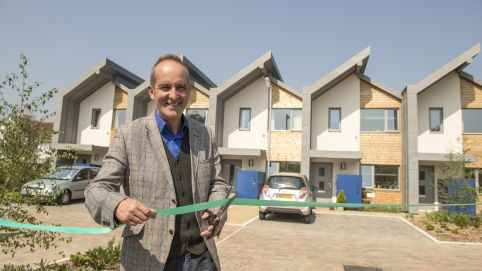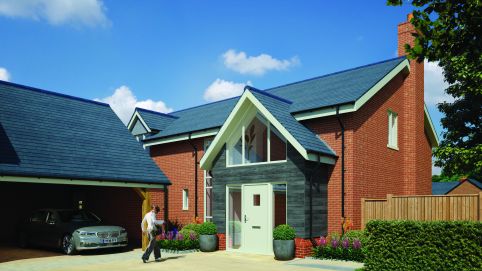

300 Kings Road
£5 million 78-unit flatted scheme under permitted development rights office to residential use conversion
Titan Property Developments Ltd & Brymor
Detailed Planning Drawings, Construction Drawings, Technical Support
01 Background
KSA were appointed by the Contractor (Brymor) to assist in the viability of the project, through value engineering of this scheme for 78 units in Reading. A ‘Change of Use’ from Office to Residential had previously been established through Permitted Development Rights.
This was a complex project that sought to deliver bespoke, high-class accommodation for both local residents and those commuting to London from the nearby mainline Station. We assisted by reworking the elevational treatment and applying for these amendments. The design solution maintained the overall modern aesthetic, whilst making the scheme significantly more affordable for the client.
Once planning consent was granted, KSA was instructed to produce a working drawing package, together with attending site meetings and dealing with any on-site questions which arose. Large elements of the original façade were retained and then infilled with a contemporary cladding system, with a complex pattern to break up the mass and bulk of the building.
The practice assisted the end client throughout the process as changes were made to the scheme to incorporate such items as a roof terrace (which required further approvals from the Local Authority) and a residents’ gym facility.
At KSA our people is our culture.
People are at the centre of everything we do, we foster and nurture a creative and innovative environment in which all excel.
