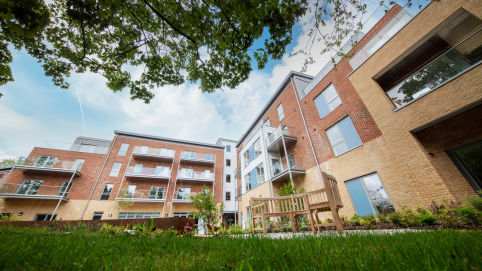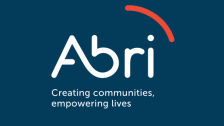



Reserved Matters planning application for 34-dwellings on the outskirts of Southbourne, West Sussex.
Following a grant of Outline consent in 2017, KSA are appointed by Abri, after purchasing the site, to provide detailed planning drawings to support the Reserved Matters application.
Located at the end of a cul-de-sac on the outskirts of Southbourne, West Sussex, the outline consent confirmed the access principles for a scheme of up-to 34 dwellings. Positioned on the urban edge and within an existing apple orchard, there were a number of constraints which had been successfully accommodated within the outline layout, this sought to retain the orchard while delivering an outward looking development with a continuous ring road providing access.
Once our client had purchased the site it was evident, given the quantum of development, that the ratio of adoptable highway/development would be uneconomical to deliver. Our first task was to review this element and conceive a layout that maintained the outward looking feel while significantly reducing the length of road.

Secondly, we worked with the client’s delivery team to develop a suite of house types, a blend of the client’s own fully costed dwelling types and a number of bespoke units that optimised the prominent locations within the site. The architectural language for the scheme is reflective of rural West Sussex, comprising a cottage style with a mix of brick, white boarding and title hanging.



People are at the centre of everything we do, we foster and nurture a creative and innovative environment in which all excel.
Reserved Matters planning consent was granted in 2021 and the scheme completed by Abri Build in 2023.
