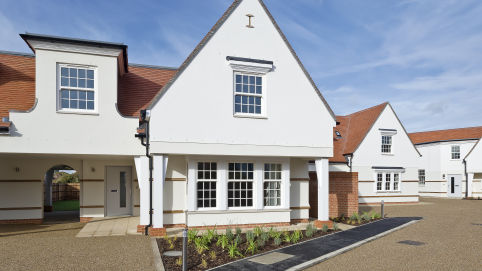



Following the successful exemplar extra care scheme for Southampton City Council at Erskine Court, KSA were appointed to deliver a larger scheme of 99 units on the former 27-bed Woodside Lodge care site.
The site is located on a crossroad that KSA identified as an excellent opportunity to increase the height of the extra care building to celebrate the most visible aspect of the scheme with a landmark building. To achieve this, the building had to be of high architectural quality, the cost of which was offset by the additional units achived on site. The £22 million redevelopment comprises 85no. extra care units and a separate block of 14no. general needs rented flats. The accommodation within the extra care scheme includes a number of ‘care ready’ fully wheelchair and bariatric accessible, open plan and highly flexible units, responding to the very latest design principles.
Following our appointment to this project in 2015, KSA were heavily involved in stakeholder consultation, engaging with a large number of interested parties from across the Council to ensure their needs and aspirations were captured within the design brief and subsequent building. Further to this, as lead consultant, KSA worked with a large team of sub-consultants to ensure the information provided by the design team met the requirements outlined within the brief.

Although the client was keen to procure the construction of the building under a Design & Build form of contract, they wished to retain control of certain elements of the building, particularly the external appearance and Mechanical & Electrical design. As such, we were appointed beyond RIBA Stage 3 to provide an enhanced package of information which fed into the tender pack. This included details of critical junctions and interfaces of materials, internal bathroom and kitchen layouts etc.


People are at the centre of everything we do, we foster and nurture a creative and innovative environment in which all excel.
Experience KSA
The accommodation within the extra care scheme includes a number of ‘care ready’ fully wheelchair and bariatric accessible, open plan and highly flexible units, responding to the very latest design principles discussed in the HAPPI 2 report. As with many extra care schemes, the communal element on the ground floor has been designed as a community hub with secure garden assess. The communal dining room, lounge and health and wellbeing suite will also be available to other local elderly residents. Owing to this, special consideration was required in relation to access and control to ensure the safety and security of residents, whilst allowing the building to be enjoyed by the wider community.
Nominated for the Inside Housing Development Awards 2018 ‘Best Older People’s Housing Development over 71 homes’.

We were pleased to be rated “Excellent” by VIVID (Development Agent) in our project completion Customer Satisfaction Survey
Daniel Knight, Design Director, KSA