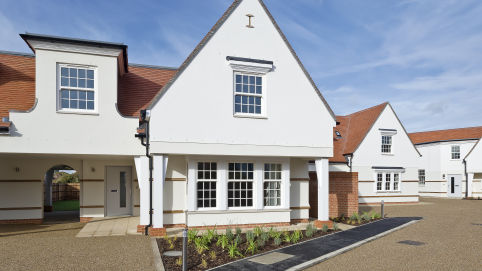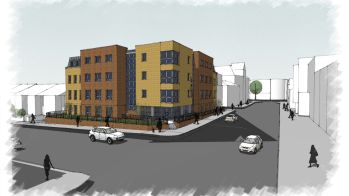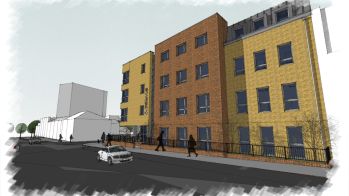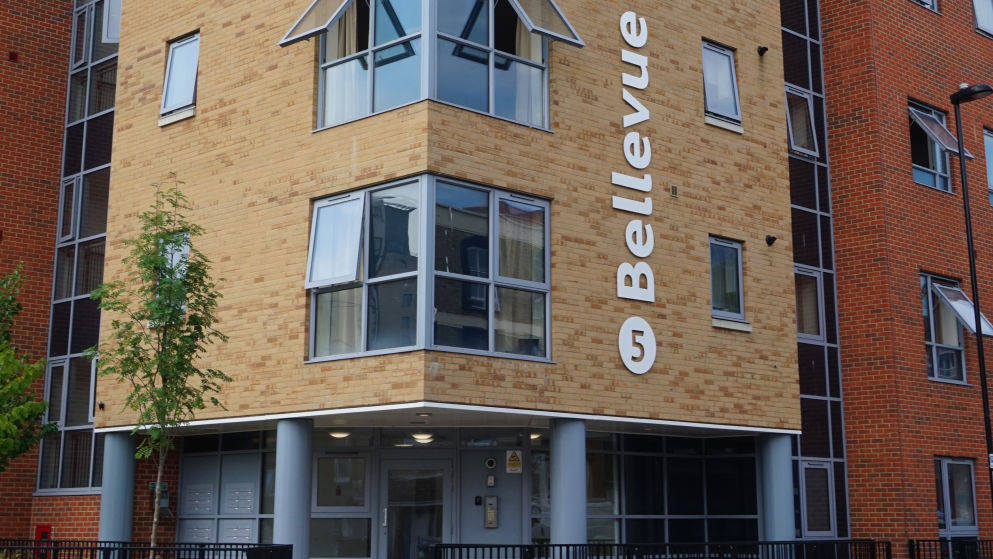


Replacement of a 1950’s hostel for the homeless which, due to the financial downturn, was ultimately built as 19 general needs & supported flats.
Unfortunately, the scheme was going through the planning determination process when the financial downturn struck and funding for this type of accommodation was no longer available. However, as the practice had considered the possibility of this within our design, we were able to easily convert the scheme to residential flats. A number of these were made available as temporary mother and baby accommodation apartments, playing an important role in providing safe and secure homes for a vulnerable user group and a stepping-stone to a permanent home.
The elevational theme was influenced by the City Council’s requirements that the building should reflect surrounding development.


People are at the centre of everything we do, we foster and nurture a creative and innovative environment in which all excel.
This £2 million scheme for 19 units was completed in 2015 and, whilst no longer providing homeless accommodation, does still provide much needed affordable housing within the city, helping to reduce pressure on the housing waiting list.
