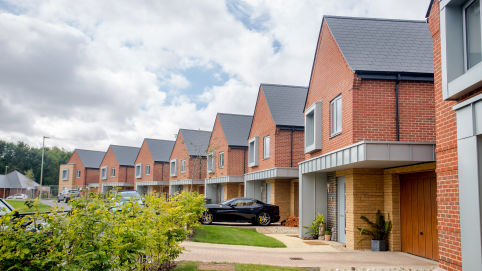

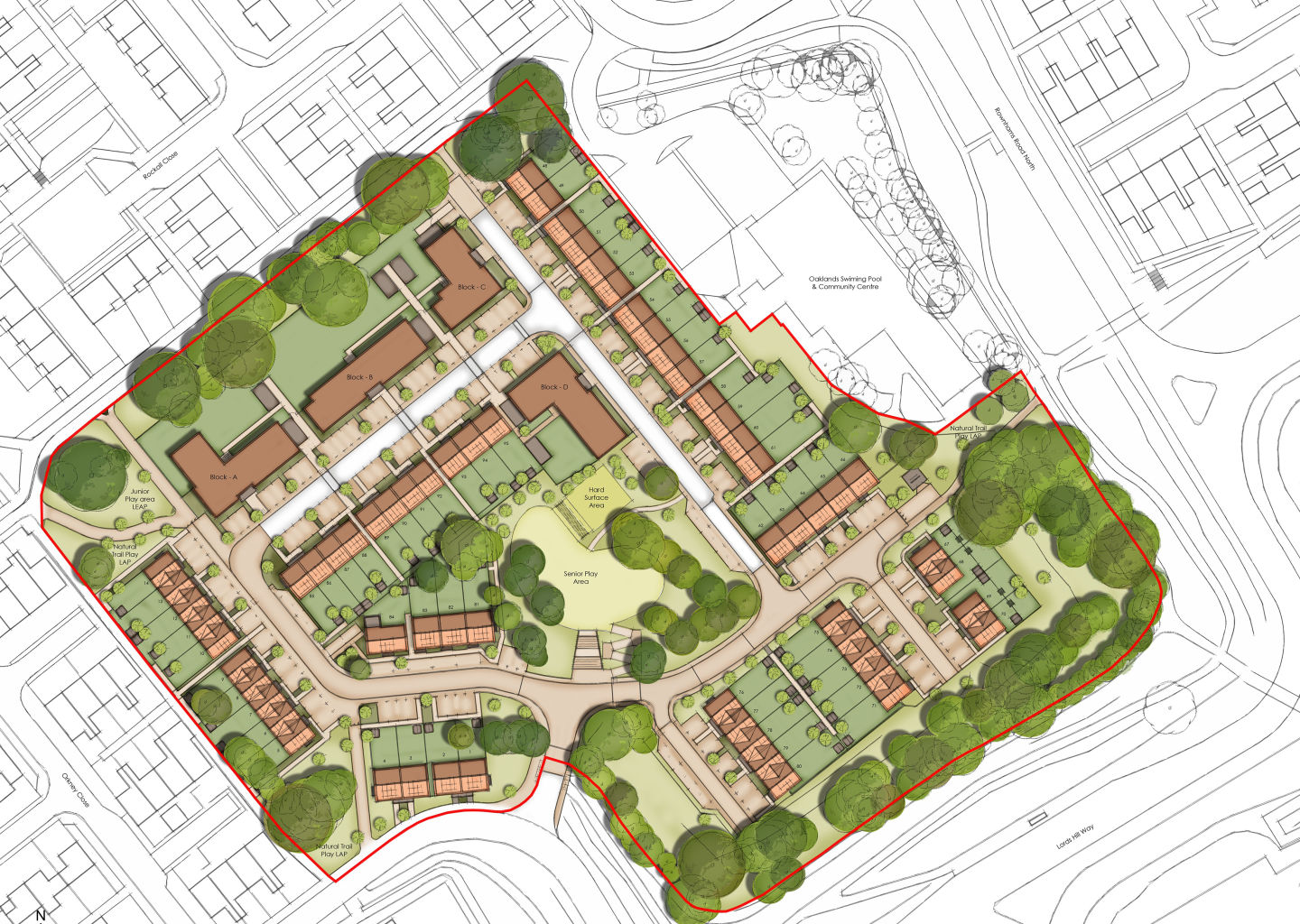

£16.5 million scheme working with Drew Smith to deliver 41-apartments & 62-houses on the site of the Former Oaklands School for Southampton City Council.
The client’s in-house design team had developed a concept for the site and obtained an Outline Planning consent, agreeing the access principles with all remaining elements held in abeyance to be dealt with through a Reserved Matters Application.
Based on a legacy of successful projects, Southampton City Council appointed Drew Smith Ltd to develop the outline concept to a fully detailed and costed planning application in order to put the scheme forward for Cabinet approval. KSA have been involved on a number of exemplar schemes with both the client and contractor and relished the opportunity to work in partnership, once again, on this exciting opportunity.
The site was formerly occupied by Oaklands School but had become surplus to requirement some years earlier. The general arrangement and disposition of dwellings were generally fixed on site due to the undulating nature of the land, and in addition a public swimming pool, which was once attached to the school, was to remain open and needed to be fully considered within the design.
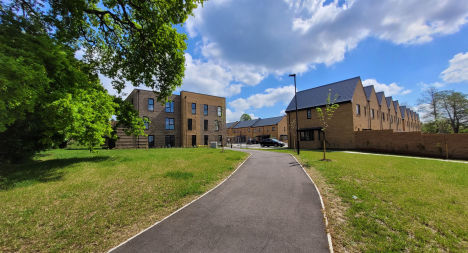
Our first task was to generate a suite of house types which responded to the client’s schedule of accommodation whilst fitting within the generic footprints identified on the outline masterplan. This exercise highlighted a disparity between the allotted footprints and the quantum of development that was required on site. However, using our lateral thinking, KSA were able to adjust the layout and maximise the dwelling envelope sufficiently to accommodate the client’s requirements.
A unique contemporary language has been employed to give the development its own character and sense of place. Taken from its surroundings, a simple pallet of contrasting brick has been selected with visual interest being provided through brick detailing. The development wraps around an area of landscaped public open space which contains a children’s play space.
After gaining Cabinet approval, KSA were appointed to deliver a technical package of information for construction.
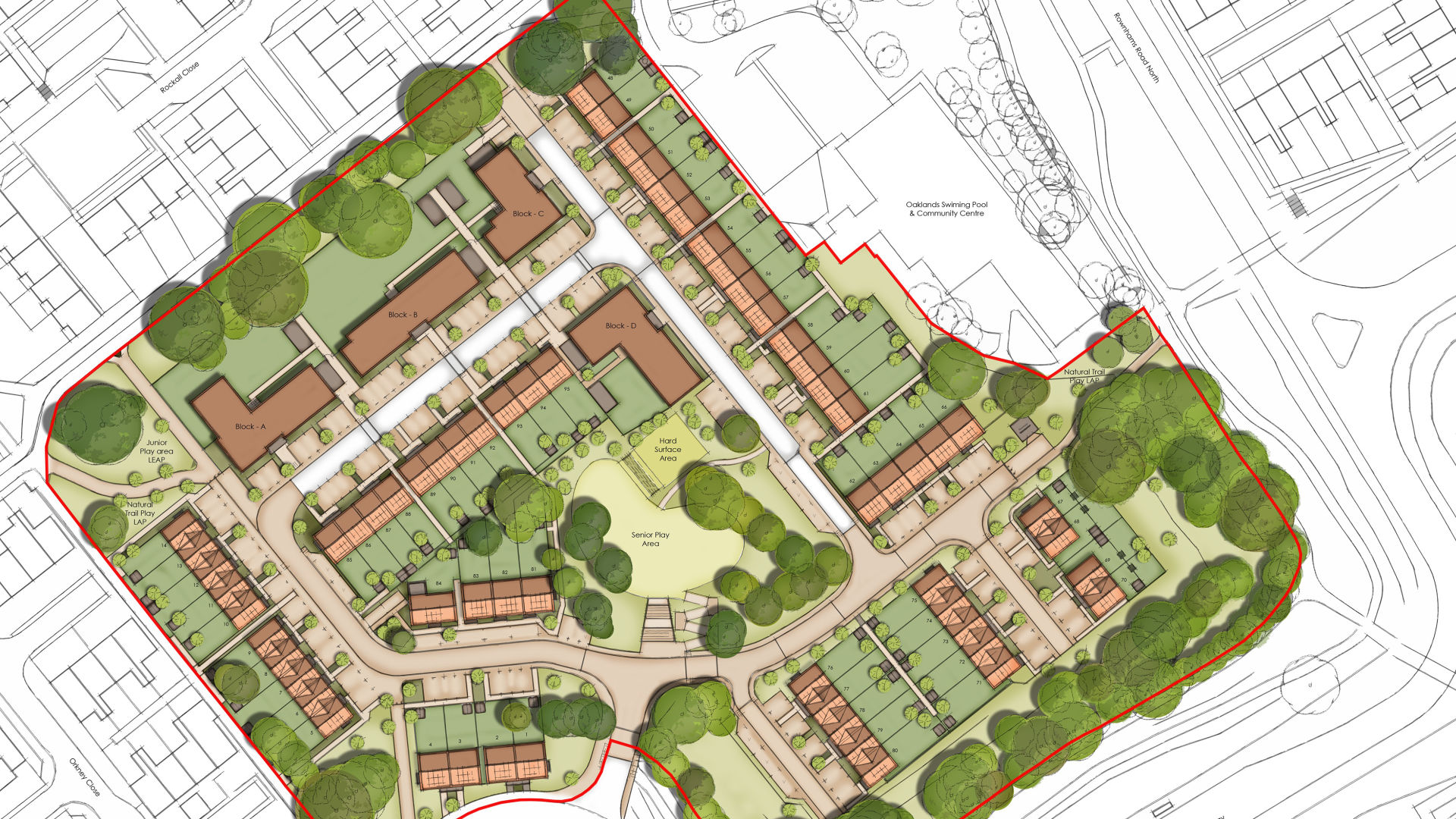
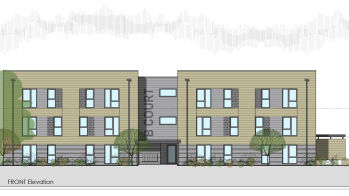
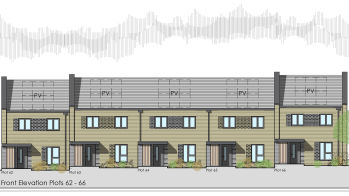
People are at the centre of everything we do, we foster and nurture a creative and innovative environment in which all excel.