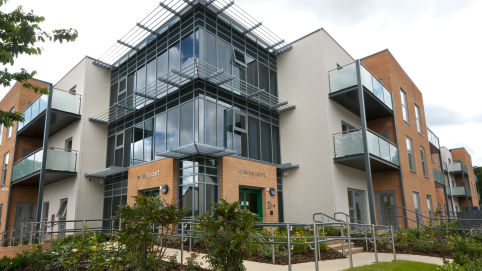
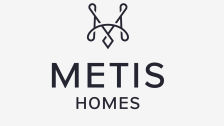
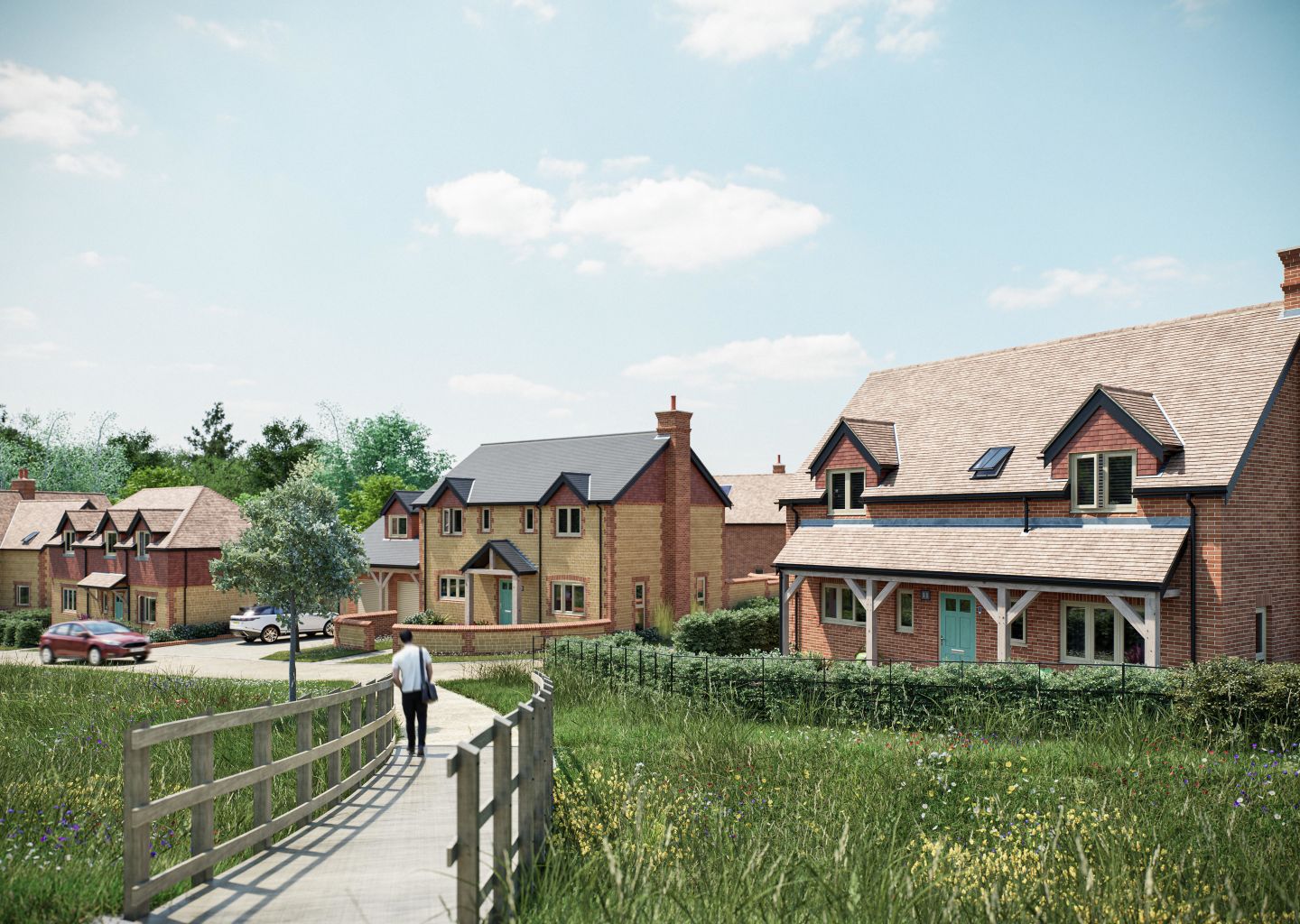

A bespoke 3D CGI Architectural Visualisation package created for Metis Homes, showcasing an exclusive and unique selection of 2, 3, and 4 bed dwellings, perfectly situated in the tranquil and scenic Easebourne countryside.
Metis Homes sought a pre-development visual solution that went beyond simply showcasing the architectural elegance of their Royal Green development. They needed to evoke the tranquil and idyllic lifestyle that the location offers. The challenge was not only to provide accurate representations of the homes but to create visuals that could engage potential buyers by offering a realistic and immersive experience. Given the exclusivity of the development, it was vital to present each property as part of a harmonious, high-end community, while highlighting the distinctive appeal of the rural surroundings.
Our team approached the project with a mission to deliver a captivating suite of visualisations, including photorealistic CGI stills, engaging video animations, and an immersive 360° virtual tour. The goal was to offer prospective buyers a comprehensive and visually stunning portrayal of the homes’ design and the lifestyle they offer.
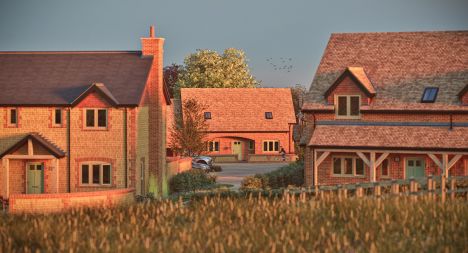
One of the key challenges was not only to visualize the homes but also the surrounding landscapes and communal areas. The development’s design features detailed building frontages, landscaped gardens, communal green spaces, swales, and existing woodlands. It was essential to represent these elements accurately, ensuring that the 3D CGIs brought the outdoor environments to life in a way that felt both natural and inviting. Our team meticulously modelled and textured these features, carefully considering how they interact with the architecture, ensuring that the outdoor spaces felt cohesive and integral to the overall development experience.
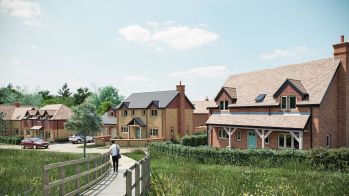
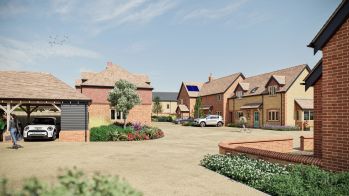
People are at the centre of everything we do, we foster and nurture a creative and innovative environment in which all excel.
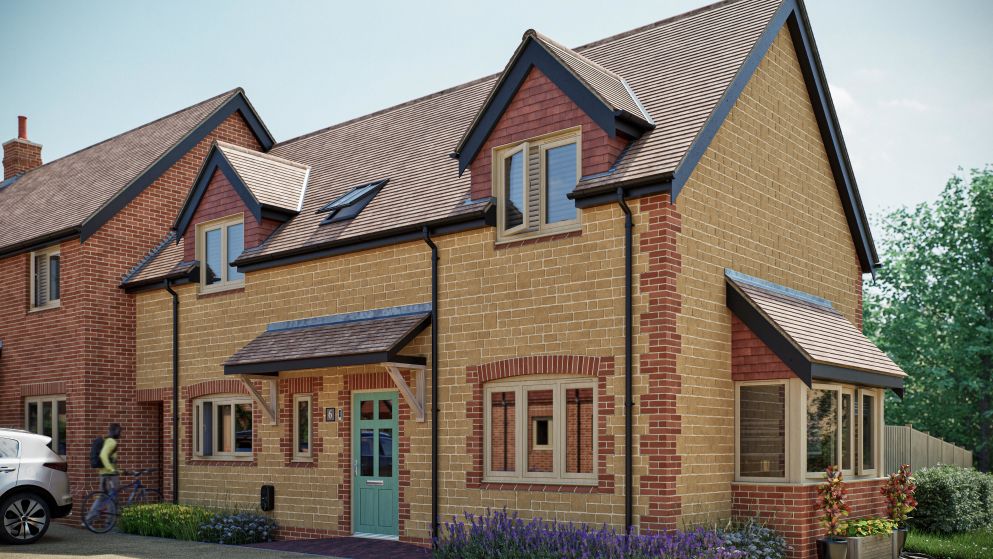
“The final renders were stunning and exceeded our expectations. They captured the essence of the collection, showcasing each new home in elegance and sophistication.”
David Oakley, Sales and Marketing Director, Metis Homes