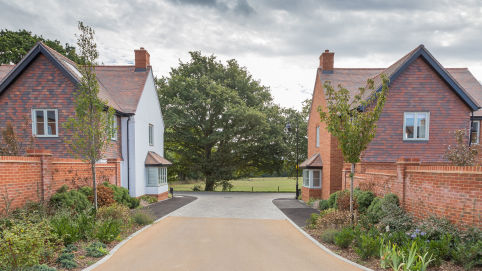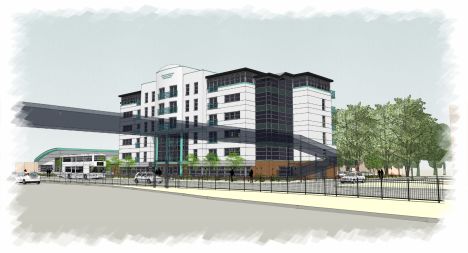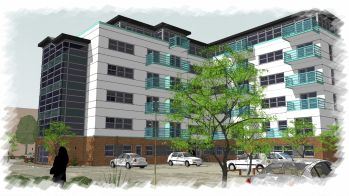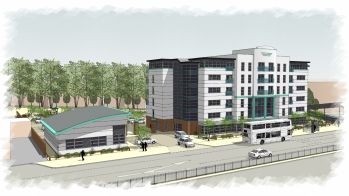


The prestigious redevelopment of a prominent Portsmouth location with historic status to create a 56 dwelling residential building sympathetic to its residents and the surrounding environment.
To protect and enhance the visual enjoyment of the Hilsea Lines, our proposal needed to provide these with sufficient relief whilst opening up new vistas. This dictated the general massing of the scheme and focused the development along the front edge of the site. The design itself is a reflection of the former ‘Art Deco’ bus depot, adding a sense of drama and visual interest to the London Road street scene. With the limitations on the developable area, a 56-unit 6 storey residential scheme (subject to the Portsmouth City Council Tall Building Planning Policy) needed to be realised.

To address concerns raised by the local authority and neighbouring residents, we used 3D visualisation, detailed site cross sections, oversharing studies and photomontages which demonstrated the limited effect the scheme would have on the wider community. Through careful design, the overall mass of the proposal was broken into smaller elements to further reduce its visual scale. After considerable negotiation with the Local Planning Authority, the £6.6 million scheme was granted full planning consent in 2013 and was completed in 2016.


People are at the centre of everything we do, we foster and nurture a creative and innovative environment in which all excel.
“Fantastic opportunity to enhance this visually sensitive area while providing much needed affordable housing in the City”
Daniel Knight, Design Director, KSA