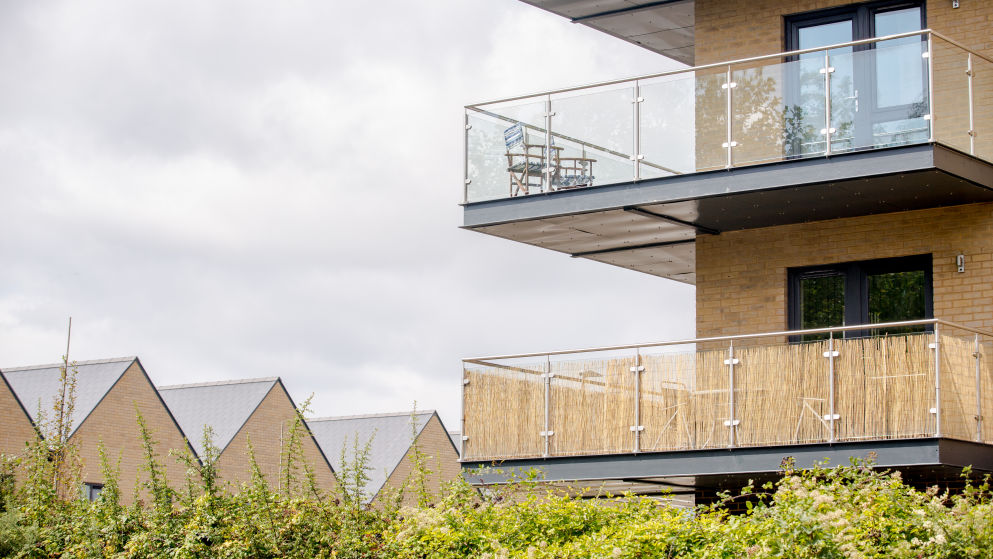
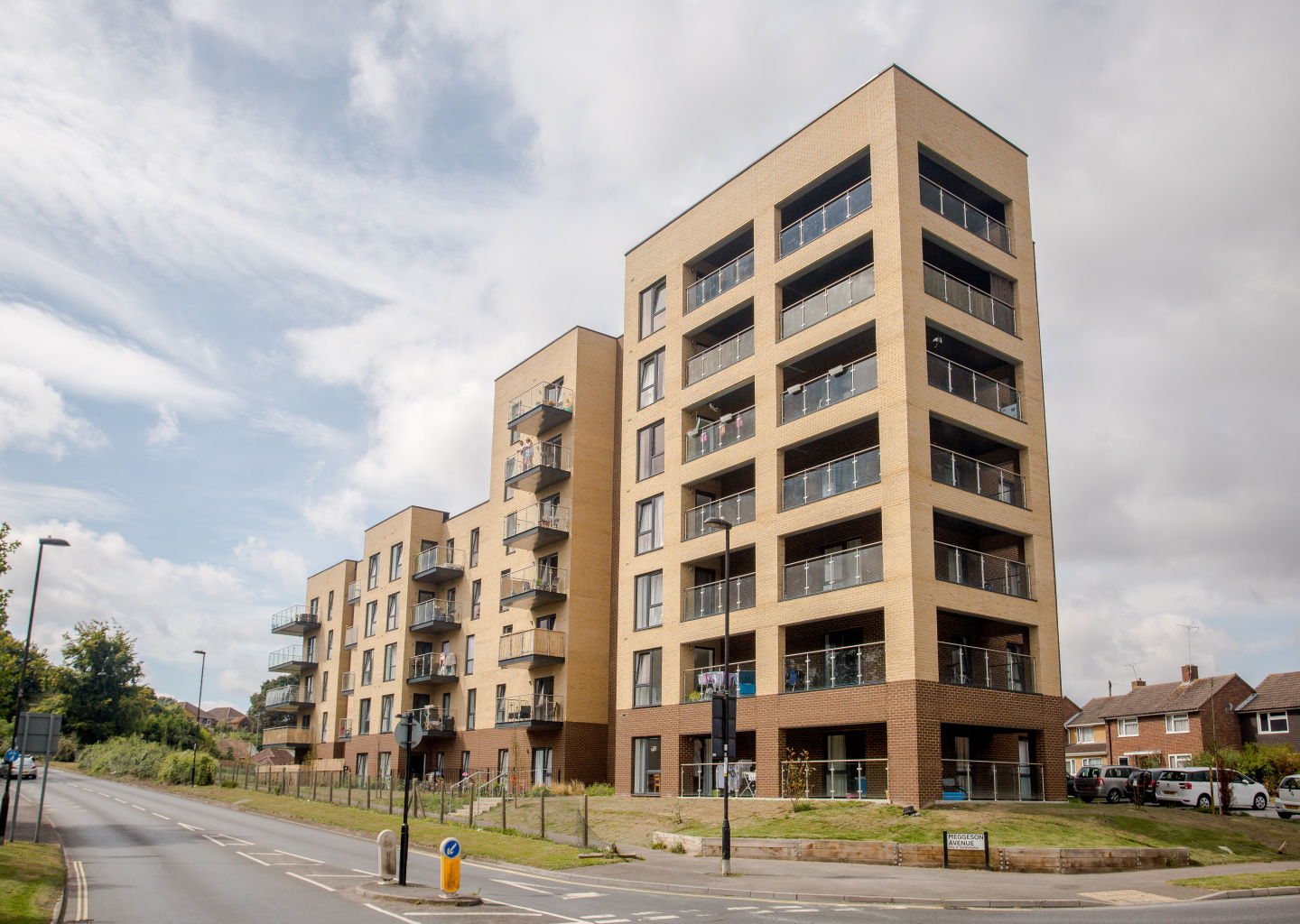

Townhill Park
Urban regeneration scheme for Southampton City Council, working in partnership with Drew Smith as Principal Contractor to deliver Phase 1, a £9 million scheme of 50 flats and 6 houses, which forms part of a larger estate regeneration.
Drew Smith & Southampton City Council
Feasibility Study, Concept Development, Detailed Planning Drawings, Public Consultation, Construction Drawings, Technical Support
01 Background
The site was formally occupied by three 5-storey blocks of flats totalling 43 apartments. These were demolished as part of Southampton City Council’s estate regeneration having been identified as a site with scope for housing growth and renewal. This sloping site formed part of a larger urban regeneration masterplan for Townhill Park.
Plot 1 already had planning consent for 63 units, however the design of this and the way in which the tenure mix had been structured left the extant permission financially unviable.02 The story
The scheme embraces the principles of MMCs, comprising 6no. 3 bed houses, of timber frame construction and 50no. flats, arranged over 7 floors and built in Metsec. The development was designed as a modern take on the traditional terraced housing and flatted blocks within Townhill.
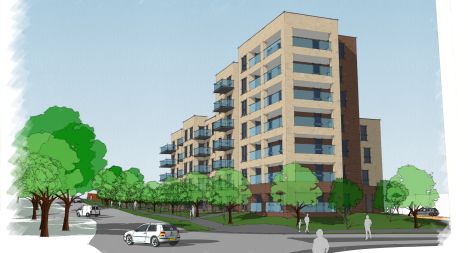
A contemporary language and simple pallet of materials was selected that focused on clean lines and variations in height with articulation adding a sense of drama, scale and rhythm to the street scene. Externally, the development is clad in contrasting brick with feature ‘punch’ windows, cantilever and reassessed balconies.
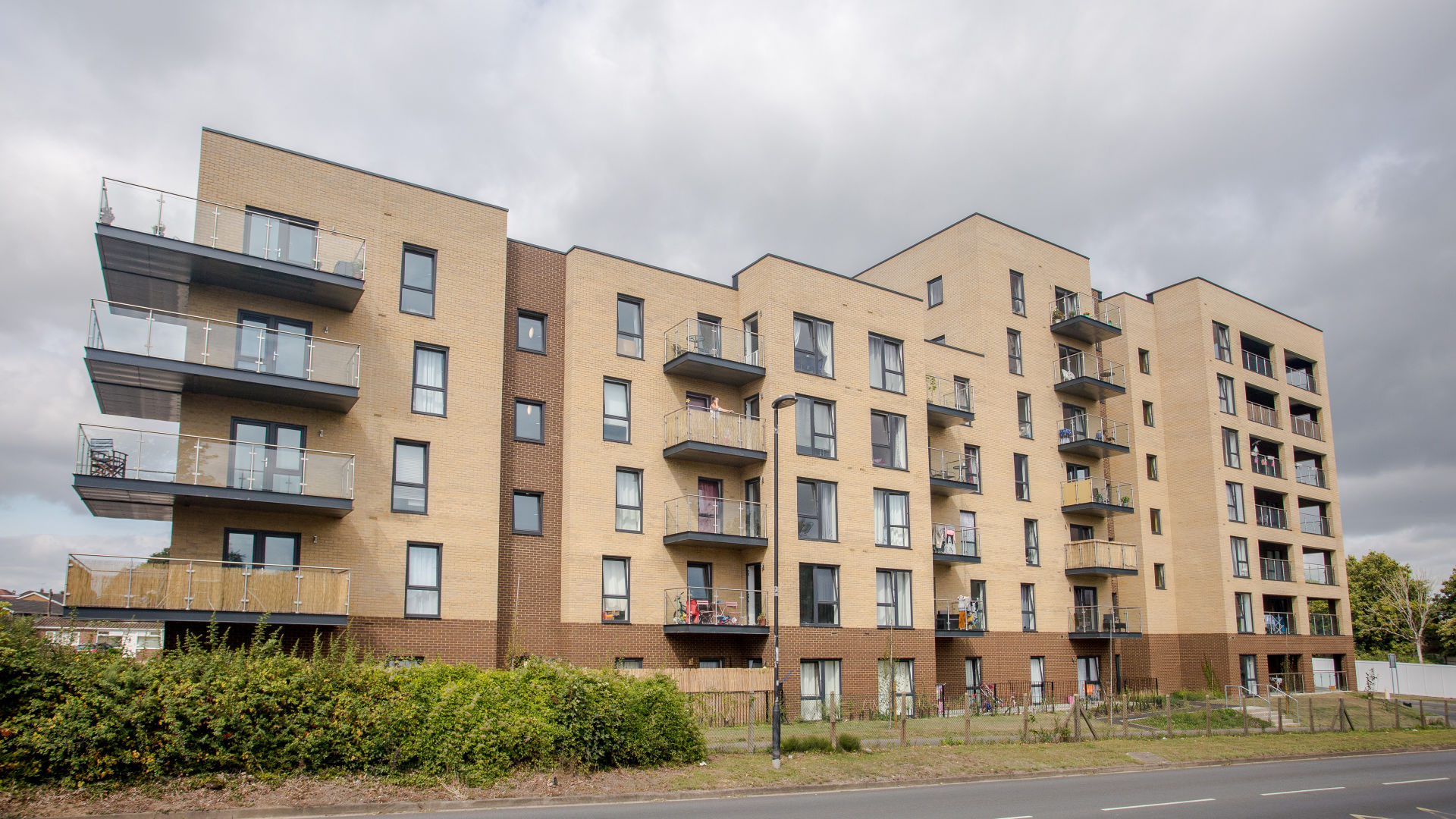

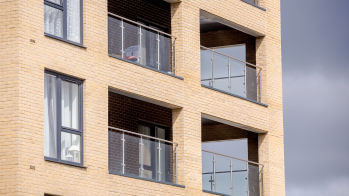
At KSA our people is our culture.
People are at the centre of everything we do, we foster and nurture a creative and innovative environment in which all excel.
03 The outcome for Townhill Park
