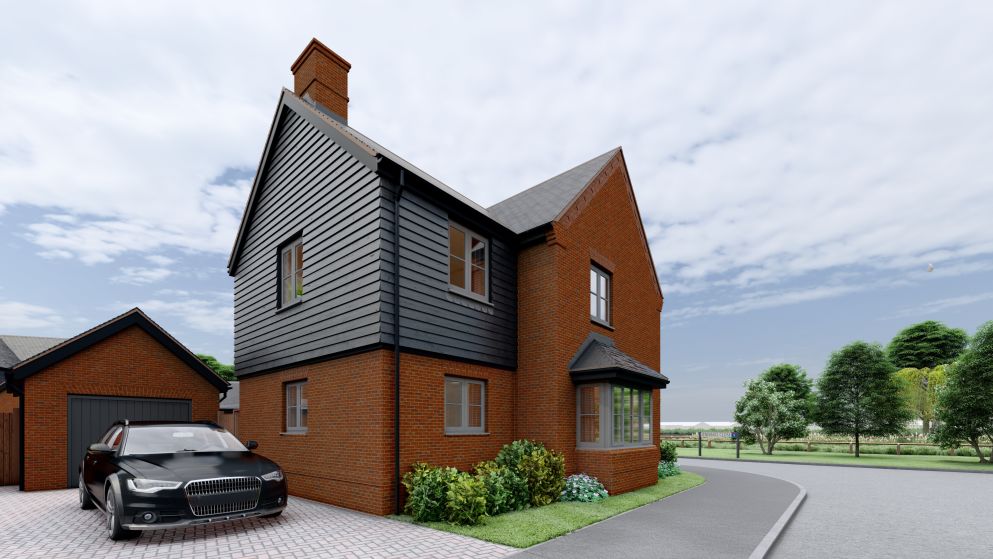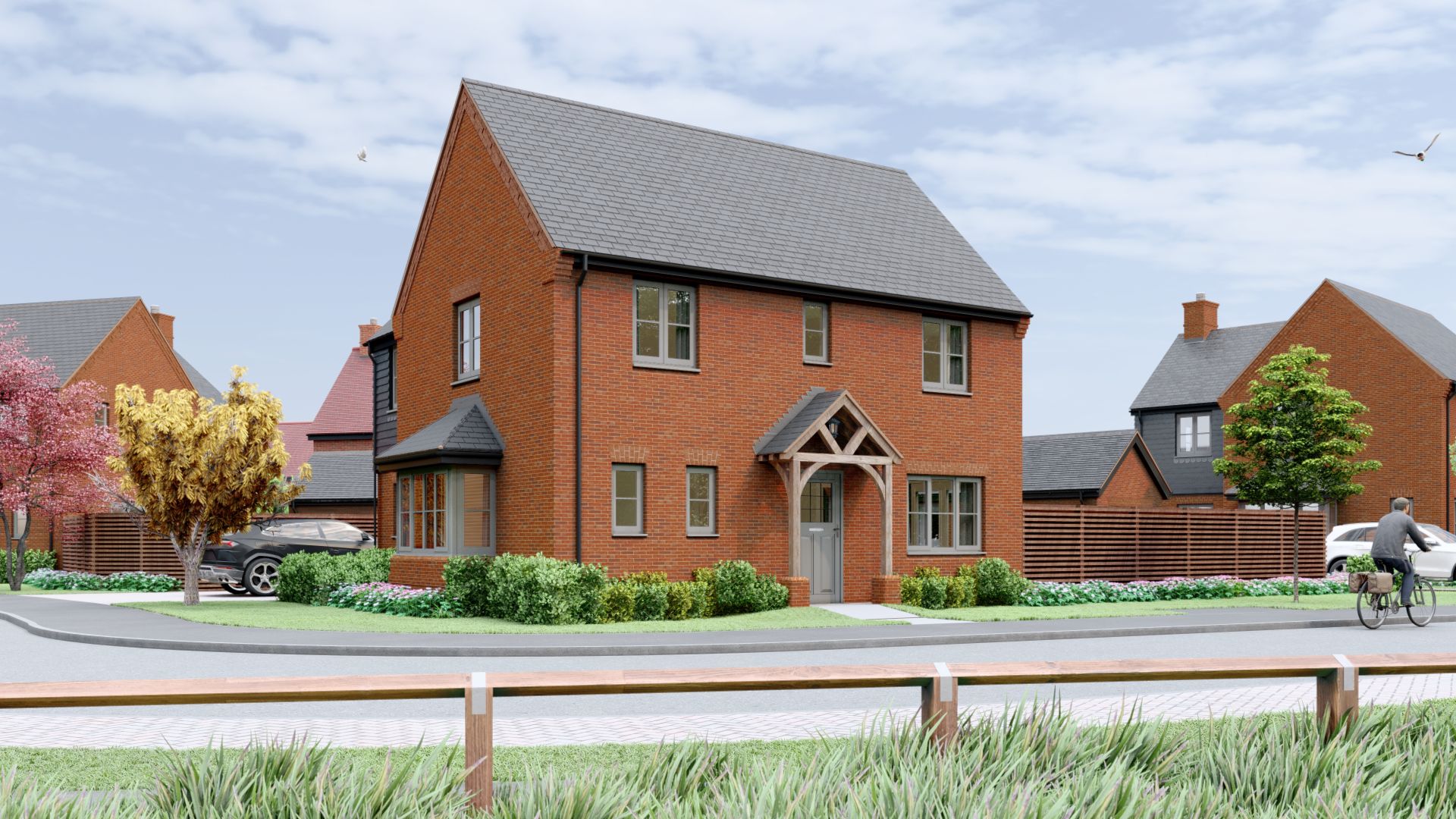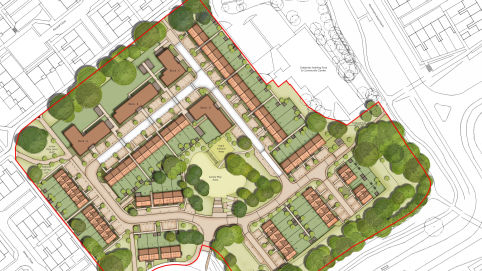
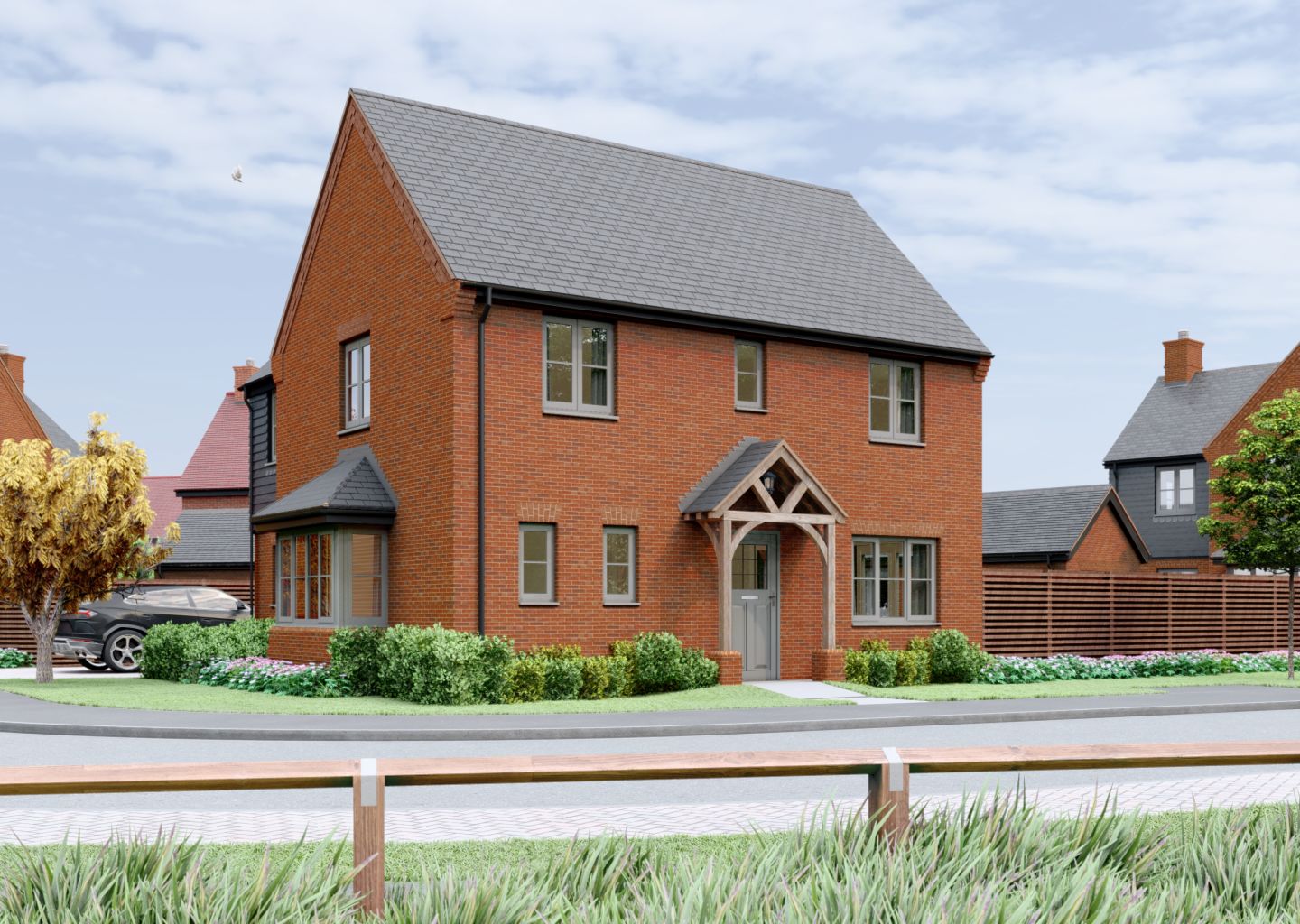

Summer Lane, Pagham
A £16.2 million 90-unit scheme for Drew Smith Homes, comprising three separate parcels of land on the outskirts of the desirable village of Pagham, West Sussex
Drew Smith Homes
Concept Development, Detailed Planning Drawings, Public Consultation, Construction Drawings, Technical Support
01 Background
Building upon the success of Knowle Lane in Fair Oak, Drew Smith Homes approach KSA to deliver a Reserved Matters application for this green field site which already had an outline consent for up to 90 dwellings. The site was formerly in agricultural use but had been identified within the Local Plan for housing in order to meet the 5-year housing land supply.
02 The story
The original consent set out the quantum of development and established the access points, however, the layout did little to respond to the surrounding context. As demonstrated through our past collaborations, KSA worked with Drew Smith Homes to identify the key opportunities and constraints of the site and used these to inform the layout. We added significant value to the scheme by turning the development from ‘inward’ to ‘outward’ looking and embracing the landscaped rainwater features as an important visual and ecological amenity.
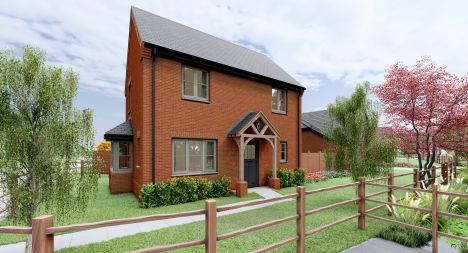
Care has been taken to consider the right balance between build form and layout, public and private amenity, coupled with sensitive sighting of parking, to ensure the scheme was well catered for whilst avoiding a car dominant appearance which is often seen with many modern housing estates. Key corners have been highlighted with ‘book-end’ housing to address both key aspects and to maintain active street frontage. The general layout and attention to detail will create a high-quality living environment with a genuine sense of place.
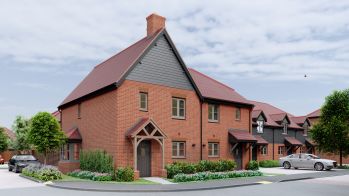
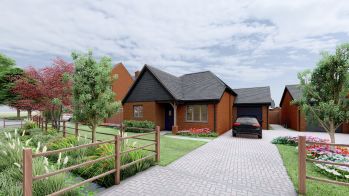
At KSA our people is our culture.
People are at the centre of everything we do, we foster and nurture a creative and innovative environment in which all excel.
03 The outcome for Summer Lane, Pagham
A traditional pallet of materials and detailing have been used to complement the typical vernacular of Pagham. These have been employed with subtle variations to break the development down into smaller character areas providing a unique and identifiable feel to each space within the scheme.
A Reserved Matters application for the development was approved and work commenced on-site in 2020.
