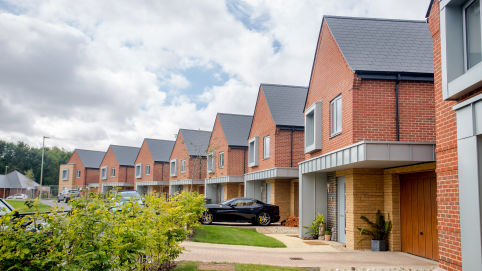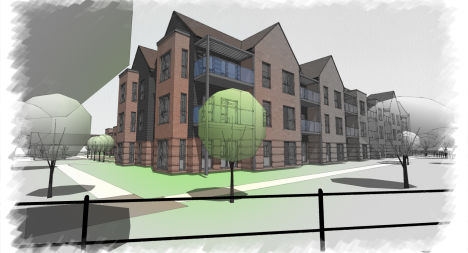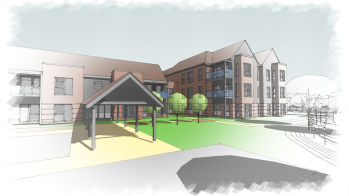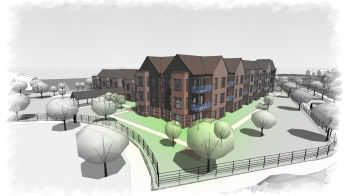



60-unit Extra Care scheme, part of a larger Masterplan of circa. 250 units, being delivered by Taylor Wimpey, on the outskirts of the small rural villages of Eastergate and Westergate in West Sussex.
KSA were appointed by Highwood Construction based on our history of successfully delivering cost effective Extra Care schemes across the South Coast and Midlands. We prepared the planning package for this element of the hybrid application.
An outline scheme had already been prepared for the site by another developer, however, owing to the complex design and in-efficient internal arrangement the scheme was not viable to build. Using our wealth of experience, we were able to streamline the design and simplify the build method whilst developing an architectural language that would integrate into the wider rural setting and complement the new housing development.
Planning permission was granted for the scheme in late 2017 comprising a two and three storey building of 60 Extra Care apartments that wrap around a central courtyard. The apartments will be offered as age restricted and affordable housing managed by Housing & Care 21.

After successfully gaining planning consent for the scheme, KSA were appointed by Highwood Construction to undertake the technical design package with work commencing on-site in 2019. This high-quality development was completed in early 2021 at the height of the global pandemic and will provide a safe and secure environment for future residents during these challenging times and beyond.


People are at the centre of everything we do, we foster and nurture a creative and innovative environment in which all excel.
