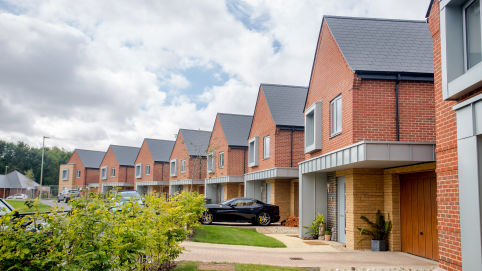

Parcel 1.9 Prince Philip Barracks, Bordon
£9 million scheme for 52 dwellings close to the new Town Centre within the Whitehill & Bordon regeneration. Creating much needed and sustainable residential accommodation within an exciting new community on former MOD land in Hampshire.
Countryside Partnerships / Aster
Feasibility Study, Concept Development, Detailed Planning Drawings, Public Consultation
01 Background
The 0.78ha site identified as Parcel 1.9 of the Prince Philip Barracks redevelopment masterplan is located on a key route into Whitehall & Bordon.
KSA was appointed to develop 52 dwellings based on the opportunities and constraints highlighted in the Prince Philip Barracks Design Code. The aim was to work with the project stakeholder to create a unified response to the ongoing redevelopment of the area.
02 The story
With the outline site concept defined by the design code, KSA looked at the various requirements to maximize the design aesthetics. The site offers 3 opportunities for strong frontages: Havannah Way, the Linear Park to the West and a Green Corridor to the Northeast. These frontages converge to create strong focal points for the site and surround a central landscaped flexible parking court. Site permeability was also a strong consideration with perimeter routes and controlled through routes.
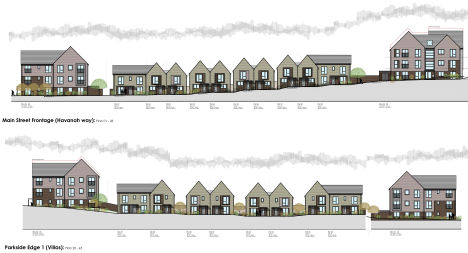
The proposed architectural language of the scheme grounds each frontage with a common ground floor brick plinth and added frontage specific details, massing and varying roofscapes. Each book end corner features a 3-storey block of flats framing the terraces of houses in-between. The architectural language and detailing of this provides an historic reference back to the sites former military use.
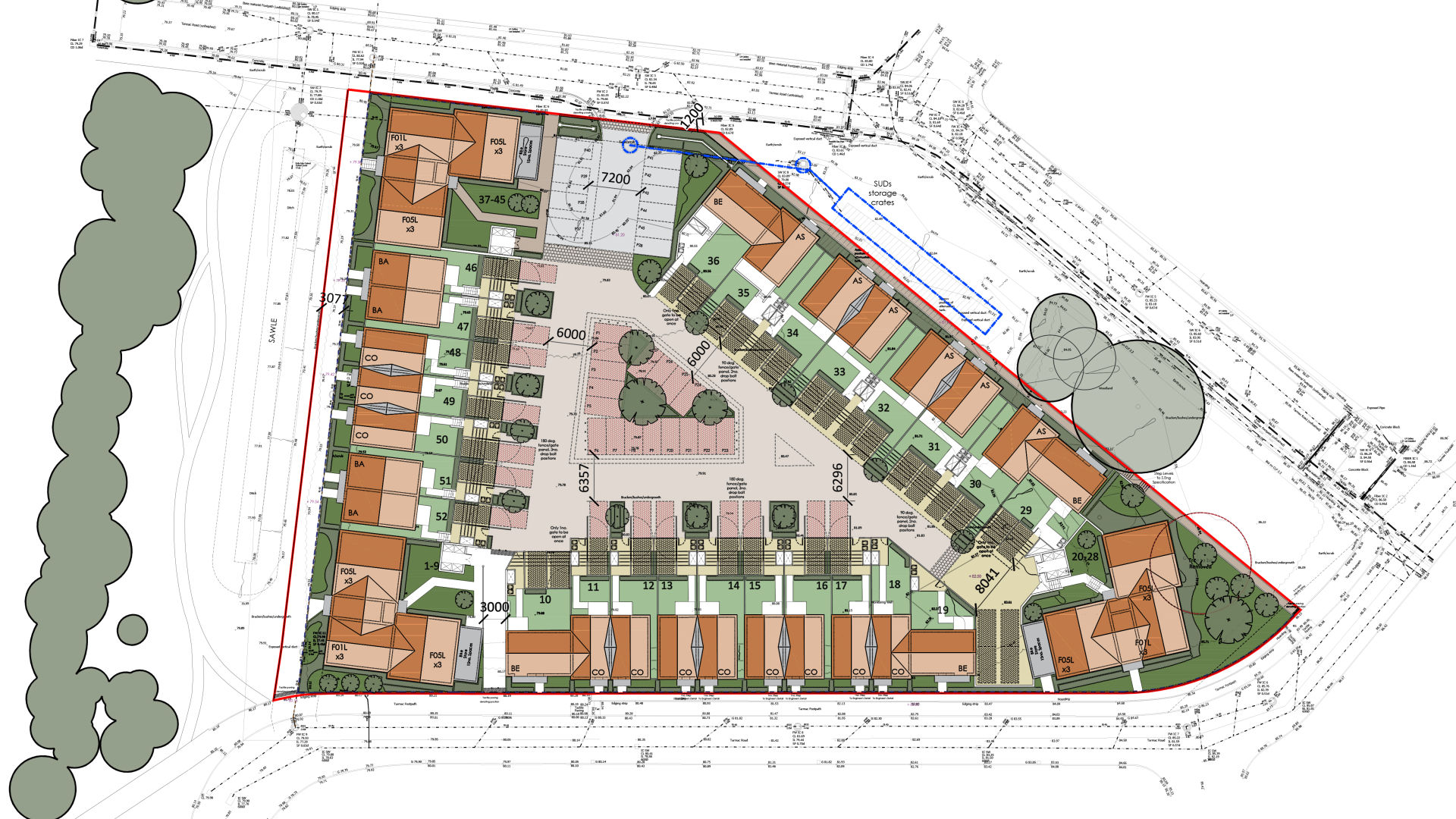

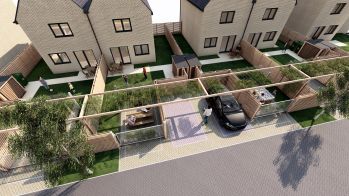
At KSA our people is our culture.
People are at the centre of everything we do, we foster and nurture a creative and innovative environment in which all excel.
03 The outcome for Parcel 1.9 Prince Philip Barracks, Bordon
Planning permission for the scheme was granted in December 2022, the scheme comprises of 27no. flats across 3 blocks and 25no. houses.
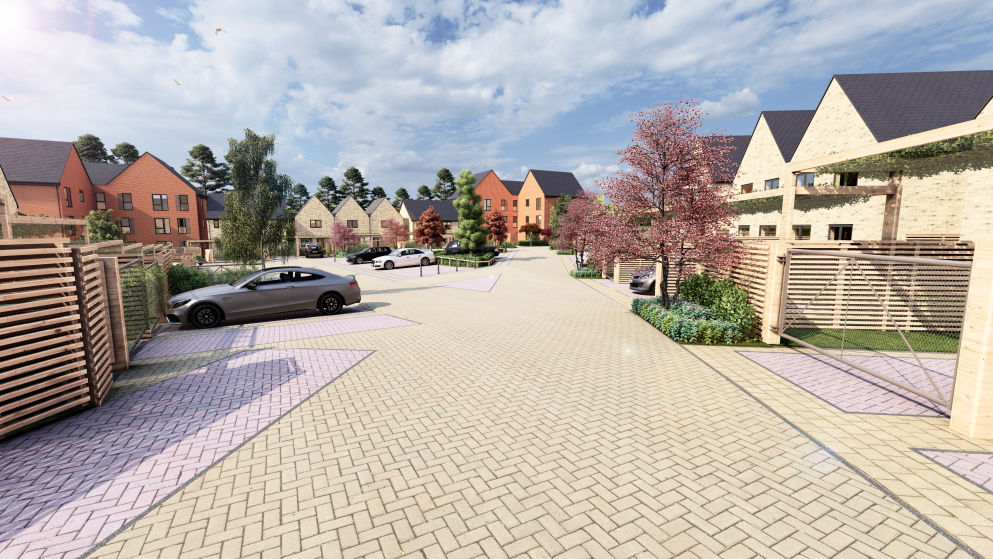
“Parcel 1.9 at Prince Philip Barracks proved to be an incredibly complex project given the site constraints, design codes parameters and planning requirements, however, this has provided an excellent opportunity for KSA to flex our lateral thinking to the fullest. It was incredibly rewarding to receive planning consent just in time for Christmas…”
Clem Gowlett, Project Architect KSA
