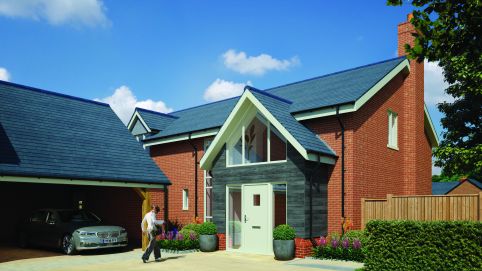Collaborative data-modelling of buildings and places to aid design, construction and future usage.
Building Information Modelling (BIM).
Build.
Using data to make better places.

BIM is a collaborative process that enables our Placemakers to draw together a detailed data model of every aspect of your new place, and the buildings which it will comprise.
The model is assembled over time, drawing on existing public and private sources, and extended by our BIM modellers and the technical departments of our contractor partners.
The resulting digital model is used in design and construction, and later in maintenance and further development, to examine how the place might perform under varying conditions.

KSA. A team of individual skills and expertise.
Mark is our BIM co-ordinator. He’d be delighted to explain more about how this aids our placemaking.
Get In TouchKSA. All the skills your project needs.
Whatever the combination of expertise and skills your project requires, KSA has the capability and experience to bring these together to deliver an outcome of exceptional intelligence.
See More